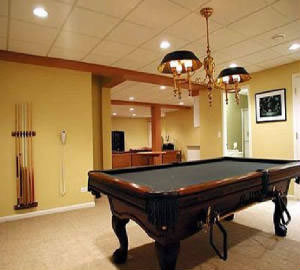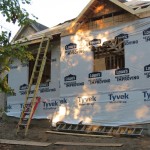If you are considering a suspended ceiling or dropped ceiling for your basement and are not sure which way to go, Ohio Home Doctor would like to offer the following helpful information to you.
As drop ceiling designs see more and more popularity in recent years, they’ve proven themselves to be a stylish and practical choice for basement remodeling. Here are some important that you should consider considered when considering a ceiling for your basement. You will need access the ceiling when ever you want to add new wires, lighting etc. Which is not like your other floors that may have been drywalled or covered in some other fashion.
We will now give you the positives and negatives that we see everyday dealing with basement suspened ceiling tiles and try to point out some of the different options you may want to consider.
Suspended Ceilings Dropped Ceilings or Drop Ceilings:
If there is enough head room clearance in your basement one of the easiest ways that you can cover the ceiling is installing a drop ceiling also known as a suspended ceiling. Suspended ceilings are made up of consist metal bars forming a grid pattern and form a letter T which are hung from wires that are attached to the joists above them.
These metal channels are snapped together and form either a 2×2 ora 2×4 square. At this point these squares are inserted with the acoustical ceiling tiles or ceiling panels that you have chosen. There are many advantages to this type of ceiling such as, the ceiling tile panels can be accessed for wiring, any plumbing work or duct work.
Rewiring, from a basement to another floor is no problem now, for the running of telephone or cable or TV, stereo wires and speakers or security systems or a doorbell or even Ethernet wires. Additionally, adding insulation to the top of these panels is now a easy project.. The acoustic properties which are inherent in the panels also help decrease noise levels to help keep your basement and the above rooms a little quieter.
Acoustical tiles have made great advances over the last 10yrs.
There is now a variety of acoustical tile styles, colors and grids from which you can choose. There are artistic tiles, vintage tin, wood planks, copper, faux metal, faux wood, and custom painted ceiling tiles. available from which you can choose from. Using a sponge that is lightly dampened, your can wash the tiles.
What Suspended or Dropped Ceilings Can Offer You:
- Installs quickly, with no mess.
- Compatible with recessed and suspended lighting.
- Helps muffle basement sounds from the floor above.
- Convenient access to cables, pipes, ducts, and electrical wires.
- Damaged tiles are easily and inexpensively replaced.
- Easy, inexpensive repair should a tile be damaged.
- An attractive, cost-effective solution.
However, here are some disadvantages to suspended or dropped ceilings.
Count on losing about four inches of head-space. But that same space is invaluable when used for the purposes listed above.
Drywalling the ceiling:
If you are looking for a professional appearance then finishing the ceiling with drywall will provide a warmer look than the commercial looking appearance of a suspended ceiling. It will also help to match the other ceilings in your home.
The process of sheet rocking your ceiling involves installing framing for the backing. Any duct work must be boxed in and the service panels will need accounting for to access the plumbing valves, tub or shower J-traps, or any other areas for mechanical service. Drywalling a ceiling in your basement is work intensive besides being expensive. Also running of any wires or cables to the floors above can be time consuming, quite often difficult and may be expensive.
Even though your drywall ceilings may have a finished look your ceiling panels can be replaced and, when any plumbing problems do arise, any ceiling panels can be taken out and popped back in, whereas any drywall replacement will involve cutting out a portion, repeated patching, additional sanding and the refinishing of the drywall area and repainting.
Drywall ceilings can be textured, stippled or painted. Although most people seem to apply a stippled finish, you have many more choices regarding the finish that you apply to your drywall ceiling. Suspended ceilings come in a number of varieties of finish and colors, however you generally do not have the same flexibility with suspended ceilings that you have with drywall.
Installation time and difficulty are about the same, although they each will need different tools and skill sets. If you are having a difficult time choosing which way to go, then you might consider going for both. It is possible to dry wall areas where you will not need any to access wiring or plumbing and such, and install suspended ceilings throughout the remaining basement areas.
Finished basements in high demand in the housing markets of today throughout the U.S. For a home’s equity in the long term, the finished basement proves to be a great asset. But for this to occur the remodeling and finishing of a basement must have a professional look to it will take not only careful planning but considerable forethought.
To ensure that your investment will not be compromised, taking care to address each step in the process is critical for success.
So to wrap up, if flexibility to add something in the future is important for you then maybe you want to consider a suspended ceiling. On the other hand if you prefer finished look and are not concerned about future modifications, then drywall is probably the best for you.
Call Ohio Home Doctor for a free suspended or dropped ceiling estimate for your basement or any other project for your home at… (937) 605-6882






